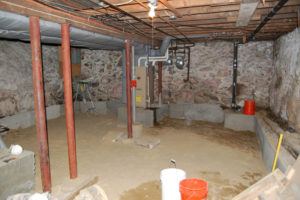College Park Basement Underpinning
College Park Basement Underpinning
Basement Underpinning is basically lowering a basement floor to give you more ceiling height…and it takes a very high level of planning and expertise. Because this process can be time-consuming and complex, there are many inexperienced and shady contractors who will take shortcuts and put your home’s foundation in jeopardy. There are engineering plans, City permits, excavators, masons and that’s not to mention the keen eyes of city inspectors. Because of the inherent risks to your home’s stability, we advise that you always work with a licensed and experienced contractor. The process must be done correctly and by the book. That’s why College Park Basement Underpinning is here for you!
As you know, College Park’s families are growing, but with real estate being what it is, square footage doesn’t always grown with you. This process must be done meticulously with hard work and precision. We use good old fashioned dirt shovels, buckets, pick axes, wheelbarrows, and lots of sore backs. We dig up your basement and pass the buckets of dirt and chopped up concrete through small basement windows out to the street. We then recycle what we remove from your home and reuse it later.
Basement Lowering DC is a division of GPC Construction.
As we dig, there are two primary methods to stabilize the foundation on either side of the house – underpinning and bench footings. Basement underpinning is normally required and it means excavating under your home’s foundation to the desired depth and pouring a new, vertical concrete foundation. These new support structures then hold your existing foundation in place as the work is being completed. We’re basically building walls underground to support the walls above ground. We then excavate in alternating sections. This way, the foundation’s weight is carefully transferred from side to side and is properly/gradually supported by the underpinning walls.
Bench footings are an easier option to underpinning but we are not always able to do that. Underpinning definitely requires more work than bench footings, and consequently it costs little more. But when it comes to the structural integrity of your home, and creating the most possible floor space, basement underpinning is preferred. We are comfortable and experienced with either process however.
Using bench footings means not touching the perimeter of the house’s soil and installing blocks (or benches) that are approximately 1 foot wide for each foot of depth we need to dig. It’s called “benching” or “bench footings” because it makes it look like there is a “bench” around the base of your walls in the basement. They provide lots of reinforcement for your foundation but it does take up a good amount of the square footage you could be adding to your home.
As a highly-touted home remodeling company however, we can help you get creative with this space and make sure the benches are designed into the new look of the basement. We can build out cupboards, or built-it shelving above them…and no one will know the difference. We absolutely recommend working with our home remodeling division to finish the basement once the underpinning and basement lowering work is completed.
If you have any questions about the basement underpinning work we do in College Park, just let us know. We’ll be happy to help!

